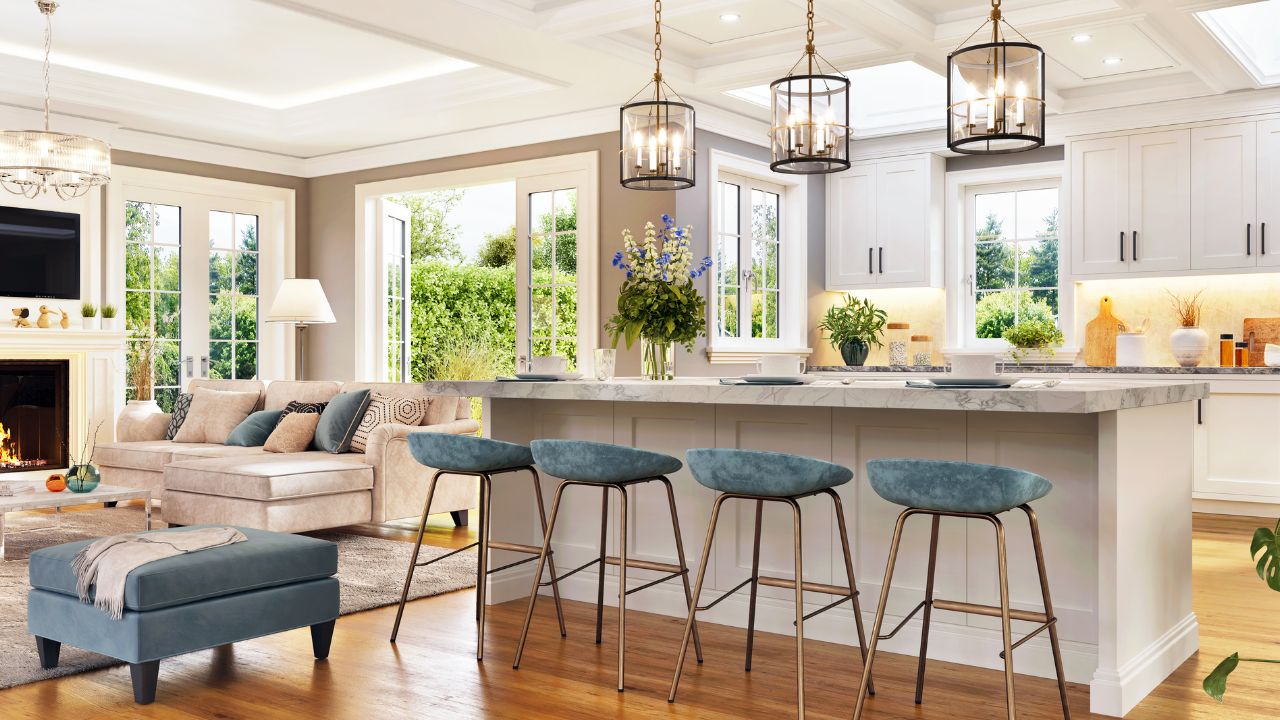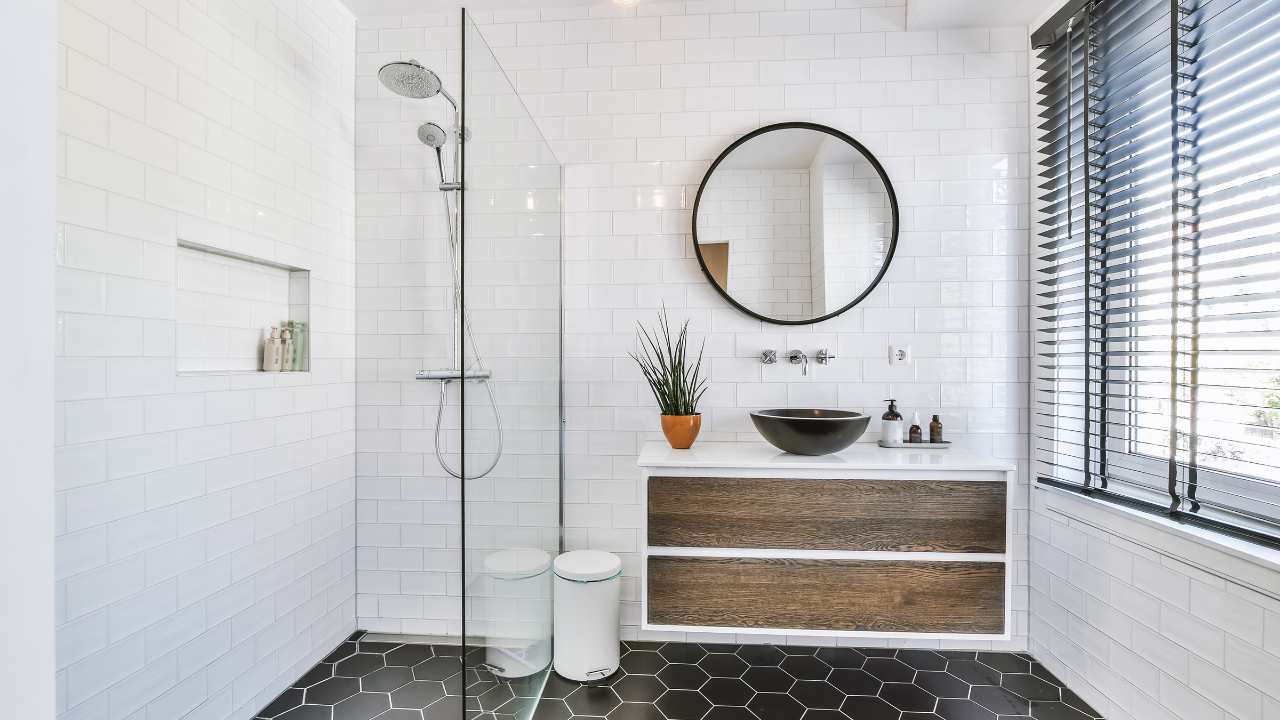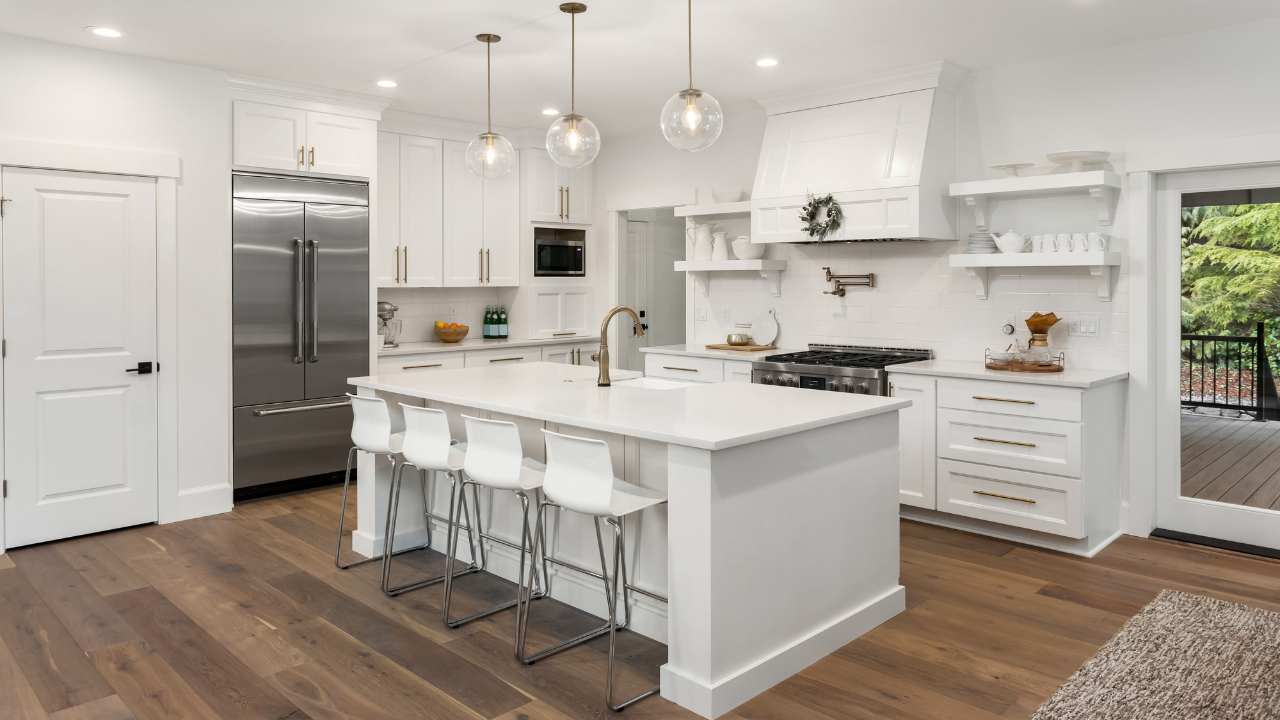Open-plan living has become one of the most popular home design trends in recent years—and for good reason.
By removing walls and combining key areas like the kitchen, dining, and living rooms, you can create a spacious, light-filled environment that feels more modern and connected.
Whether you live in a compact new build or a period property, open-plan layouts offer a way to make the most of your home’s footprint.
But is this layout right for everyone? Before you start knocking down walls, it’s worth exploring the 5 pros and cons of open-plan living to understand both the benefits and the challenges.
What is Open-Plan Living?
Open-plan living refers to a design style where traditional barriers, such as interior walls, are removed to create an easy connection between different areas of the home.
Typically, the kitchen, dining area, and living room are combined into one large, multifunctional space. The goal is to create a bright, open area that encourages easy movement and social interaction.
This layout is perfect for those who love entertaining or want to keep an eye on family activities while cooking dinner. But as with any major design choice, there are important things to consider first.
5 Pros and Cons Of Open-Plan Living
Pros of Open Plan Living
Here are the 5 major pros of open plan living:
1. Brings Family and Friends Together
With no walls separating the key areas of your home, it’s easier to stay connected.
Whether you’re helping the kids with homework while preparing dinner or hosting a casual get-together, open-plan layouts make socialising simple and natural.
2. Perfect for Entertaining
Open spaces are ideal for parties and family gatherings.
You’ll have plenty of room to move around, and with the kitchen close to the dining and living areas, you can cook and chat with guests at the same time.
3. Maximises Natural Light
By removing interior walls, sunlight can flow freely throughout the space.
Large windows, skylights, and glass doors work even harder in open-plan areas, helping your home feel brighter and more welcoming.
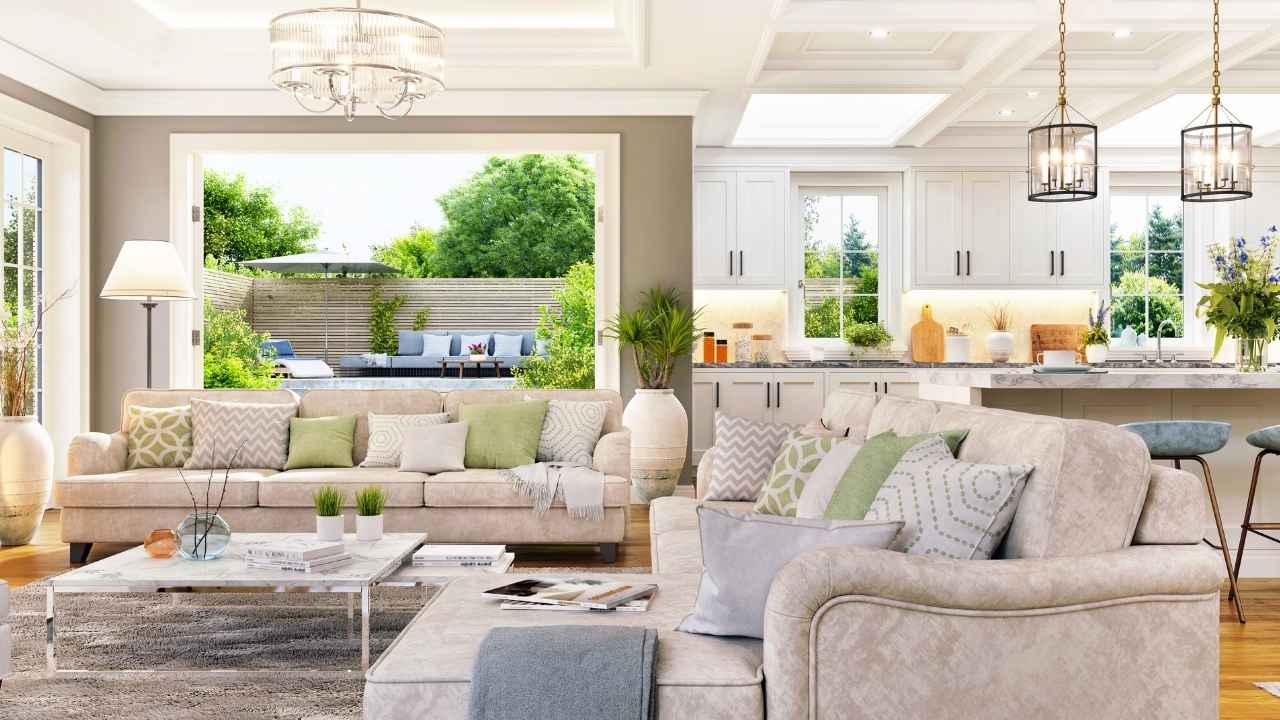
4. Adds Value to Your Home
Open-plan layouts are in high demand. Many homebuyers are willing to pay more for a house with a spacious, modern design.
Opening up your living space can be a smart investment if you’re thinking about selling in the future.
5. Keeps You Connected
An open layout lets you multitask more easily.
You can cook, supervise the kids, and even catch up on your favourite shows without feeling isolated from the rest of the household.
5 Cons of Open Plan Living
Let’s have a look at the drawbacks of open plan living:
1. Noise Can Travel
Without walls to block sound, noise from the kitchen, TV, and conversations can quickly fill the space.
This can make it harder to find peace and quiet, especially in busy households.
2. Harder to Hide the Mess
When your kitchen, dining, and living areas are all connected, clutter is much more noticeable.
If you’re not a fan of seeing dirty dishes from the sofa, open-plan living might require a little extra tidying.
3. Cooking Smells
No walls mean cooking smells can travel further.
Strong scents from certain meals may persist in your living spaces, making a good extractor fan an absolute must.
4. More Expensive to Heat
Larger, open areas can be harder to keep warm, especially in winter.
You may need to invest in better insulation, energy-efficient heating solutions, and double or triple glazing to keep your space comfortable.
5. Less Privacy
While open-plan living is great for family time, it can be tricky when you need personal space or a quiet area to work. Without separate rooms, finding privacy can be a challenge.
How to Make Your Open-Plan Layout Work for You?
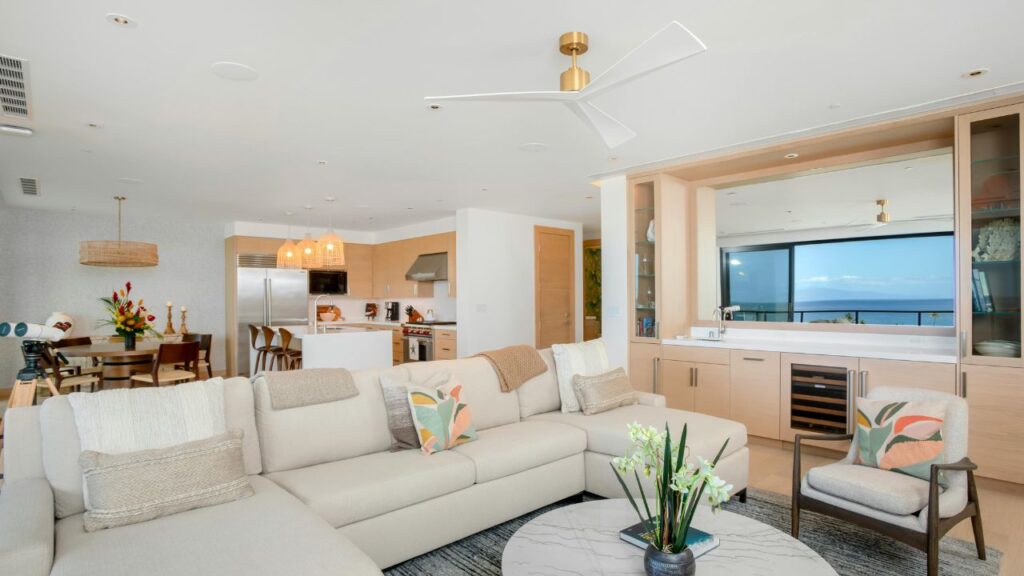
If you’re thinking of having open-plan living, it’s important to plan ahead. Here’s how to make your space work for you:
1. Efficient Heating and Insulation
Make sure your heating system is up to the task.
Underfloor heating, energy-efficient boilers, and top-quality windows will help maintain a comfortable temperature year-round.
2. Define Different Zones
Use furniture, rugs, or partial dividers to create distinct areas within the space.
It helps maintain functionality and avoids the space feeling too vast or undefined.
3. Layer Your Lighting
Open spaces benefit from plenty of daylight, but you’ll also need a flexible lighting plan.
Use a combination of ceiling lights, task lighting, and lamps to set the mood for different areas.
4. Use Private Spaces
Not everything has to be open. Many homeowners balance open-plan designs with smaller, private rooms for quiet time, home offices, or relaxation zones.
Is Open-Plan Living Right for You?
There’s no doubt that open-plan layouts offer exciting possibilities. They bring people together, increase natural light, and can make your home feel larger.
However, as we’ve explored in these 5 pros and cons of open-plan living, it’s important to weigh both the advantages and potential downsides.
Before making the decision, think about your family’s lifestyle. Do you want to grow your social interaction, or do you value private space?
Are you ready for the extra effort that comes with managing noise and clutter?
How Can You Transform Your Space with BuildTech Homes?
If you’re ready to have an open-plan living and create the home of your dreams, BuildTech Homes is here to help. Our team of expert designers and builders specialises in transforming spaces into beautiful, functional open-plan environments that imrove your lifestyle, add value to your home, and maximise comfort.
Contact BuildTech Homes today to start building your modern, spacious, and inviting open-plan living space! Let us bring your vision to life!
Frequently Asked Questions
1. What is open-plan living?
Open-plan living refers to a home design style where interior walls are removed to create a large, multipurpose space that combines key areas like the kitchen, dining, and living rooms. This layout encourages a more open, social, and light-filled environment.
2. What are the benefits of open-plan living?
The main benefits include bringing family and friends together, offering more space for entertaining, maximising natural light, increasing home value, and allowing for multitasking while staying connected with others in the household.
3. What are the drawbacks of open-plan living?
Some common drawbacks include noise travelling throughout the space, difficulty in hiding clutter, persistent cooking smells, higher heating costs due to the larger open area, and reduced privacy.
4. Is open-plan living right for every type of home?
While open-plan living is a popular choice, it may not be suitable for every home. It works well in modern or renovated spaces but could be challenging to achieve in period properties with structural limitations. It’s essential to consider your home’s layout, lifestyle, and preferences before deciding.
5. How can I make my open-plan layout more functional?
To make your open-plan space work for you, consider efficient heating and insulation, defining different zones with furniture or dividers, layering your lighting, and having smaller private spaces for quiet time or work.
6. Does open-plan living add value to a home?
Yes, open-plan layouts are in high demand among homebuyers, especially those looking for modern, spacious, and flexible living spaces. If you’re planning to sell in the future, an open-plan design can be a smart investment.


